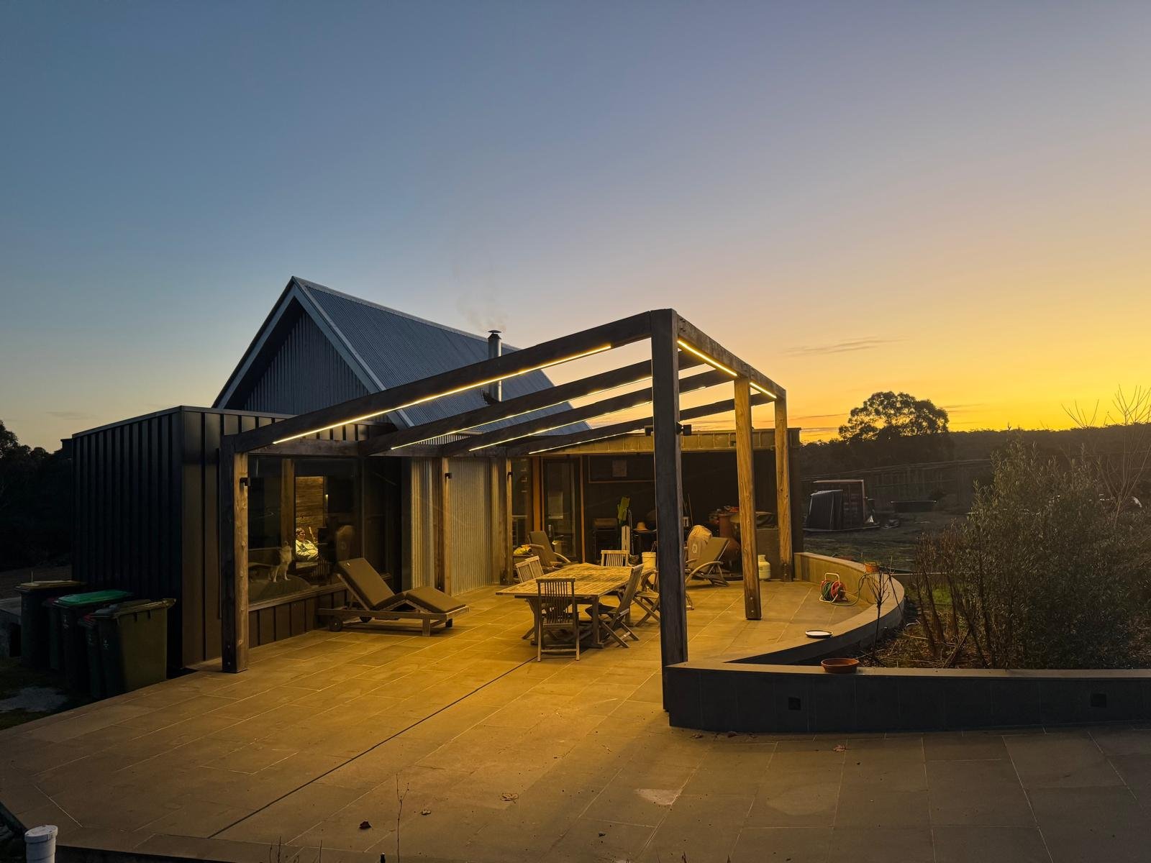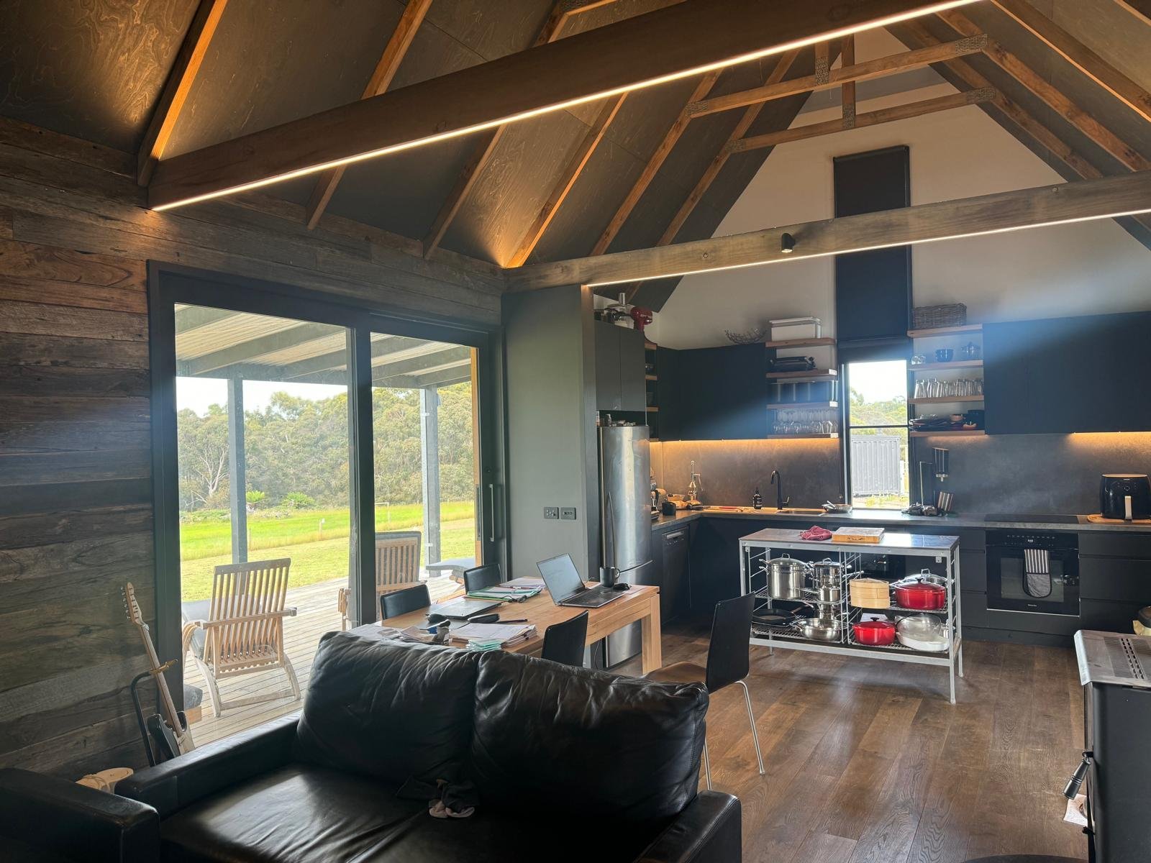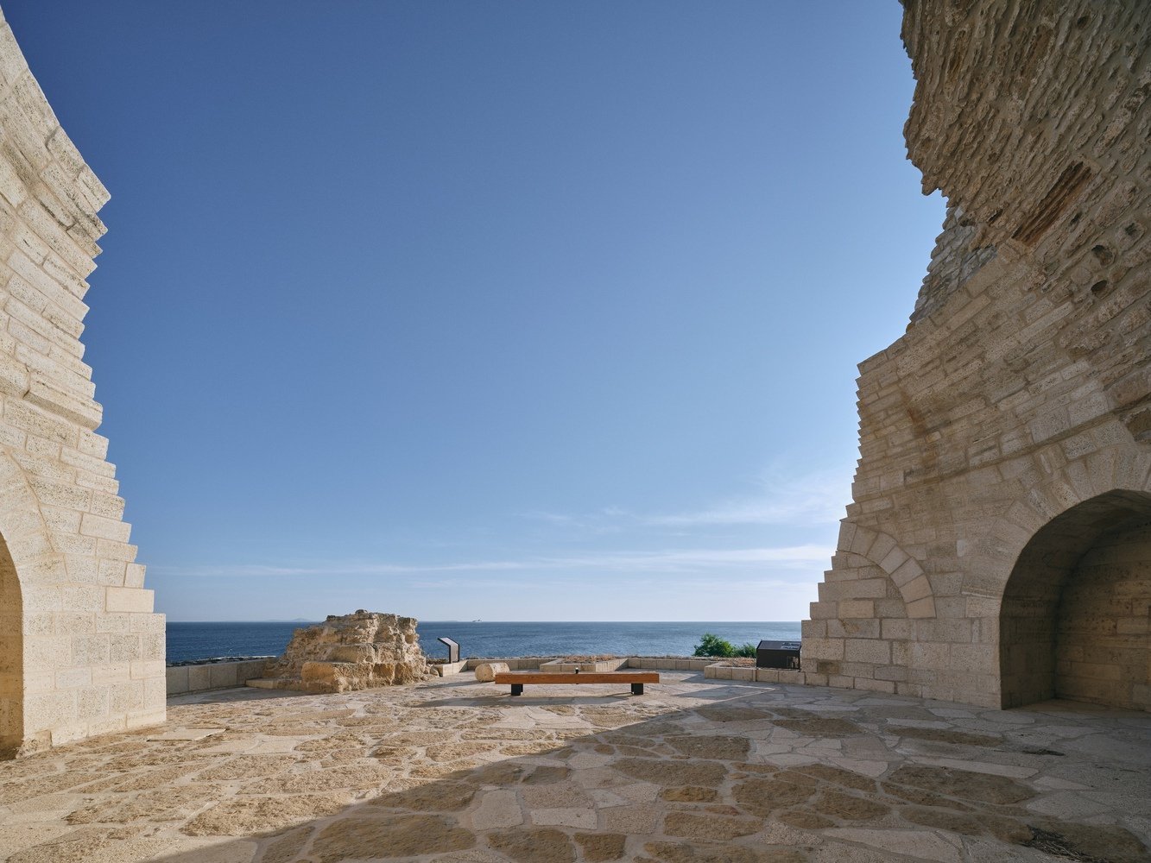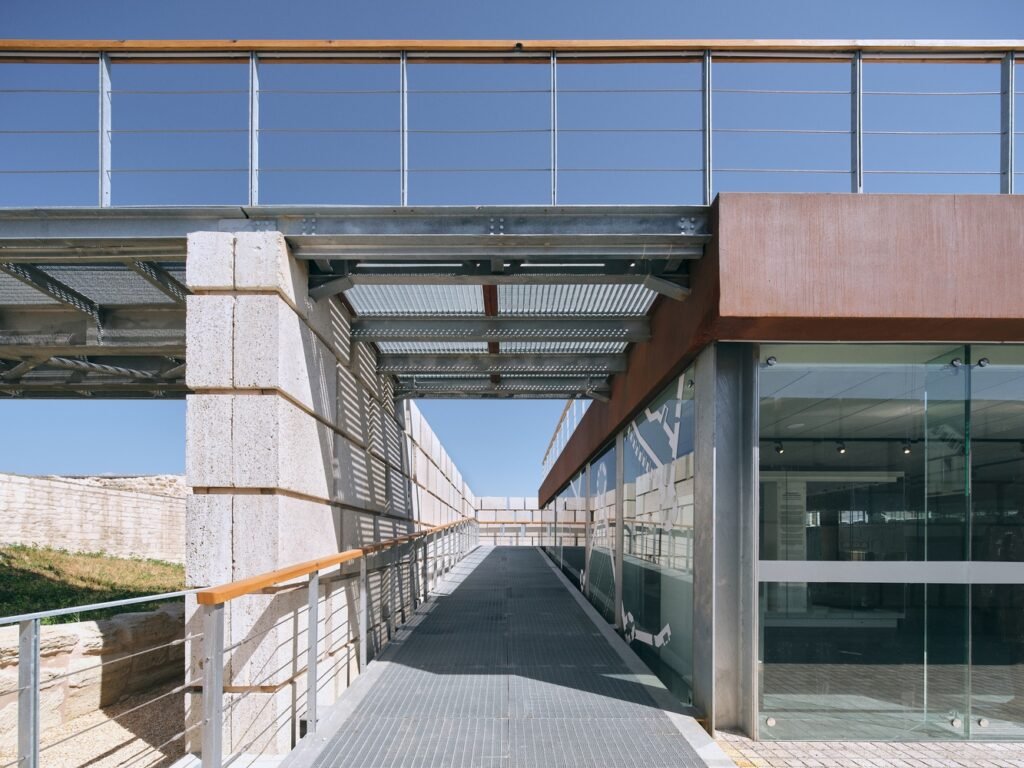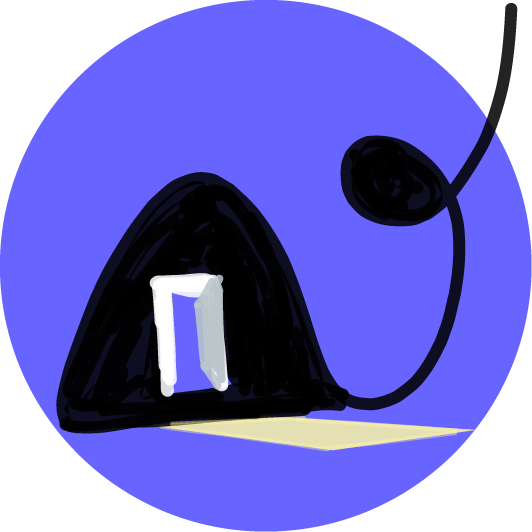The house is fossil fuel free, with both space heating and hot water demand met by air source heat pump. A photovoltaic panel array and storage battery provide renewable electricity. An MVHR system supplies fresh, filtered air throughout the house.
The concept for the internal finishes and materials is informed by the work of William Robert, a cubist painter who lived and painted locally. William was fascinated by colour, often using bold but natural, earthy tones. His pieces The Tea Garden (1928) and The Playground 1930 inspired a material palette of rich burgundy, light sandy tones and pale greens.
Materials include natural red sandstone, Cipollino marble, Fior di Bosco, sapele, oak and London plane. The interiors feature bespoke furniture combined with mid-20th century pieces.
This Belsize Park house extension and refurbishment transforms an 1850’s semi-detached villa in north London, to create a contemporary, sustainable home. A two-storey rear extension improves family living space in both the raised ground floor dining room and the lower ground floor reception roomsThe property is insulated internally with a combination of wood fibre and aerogel, improving the thermal performance of the original solid brick walls, whilst minimising loss of internal area.
